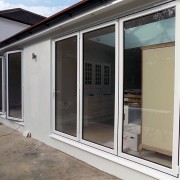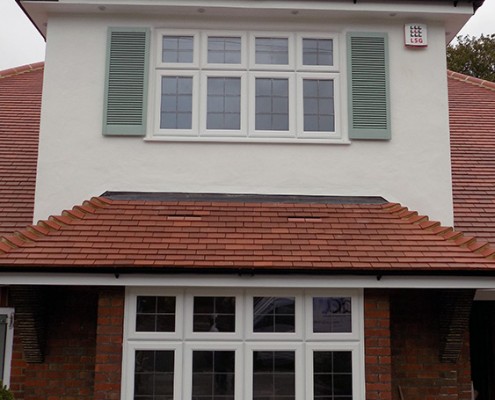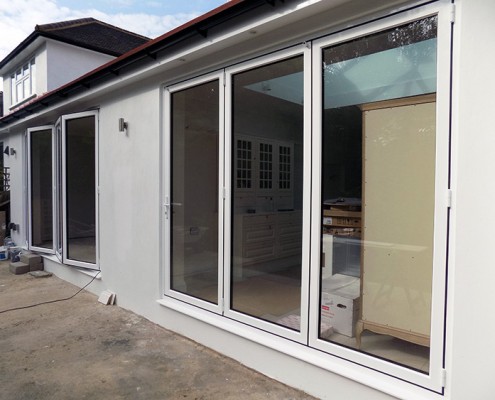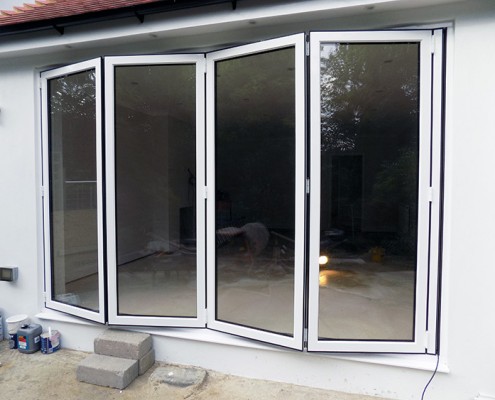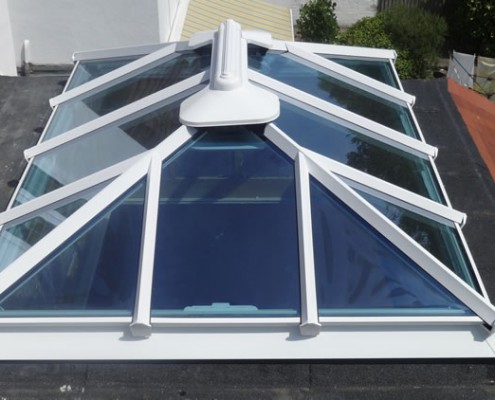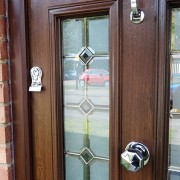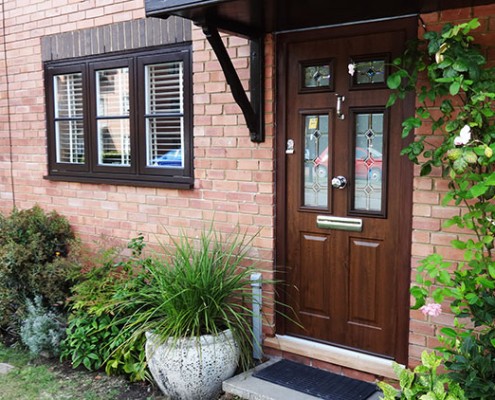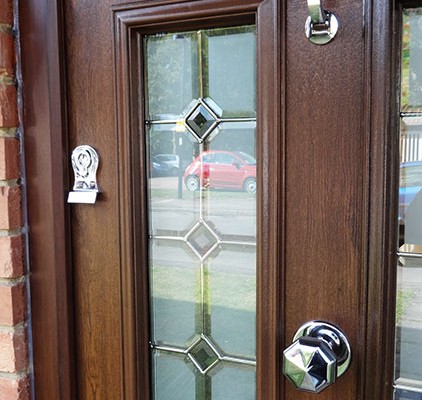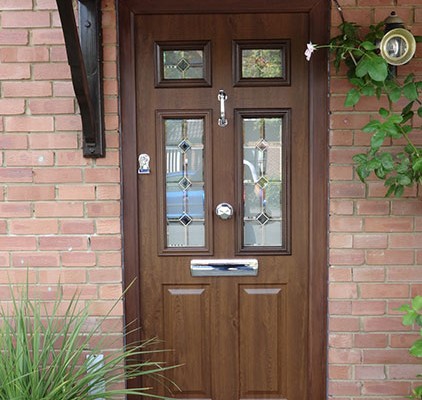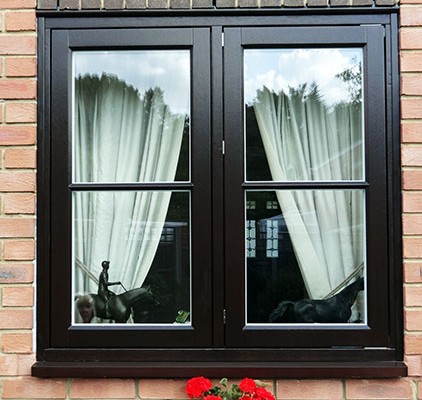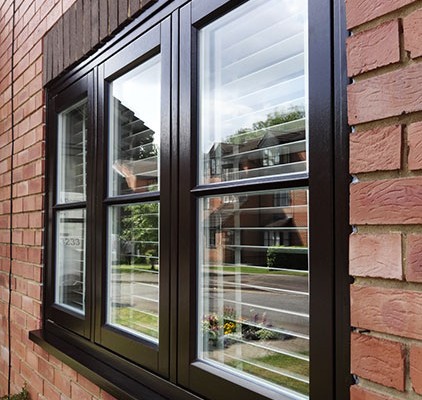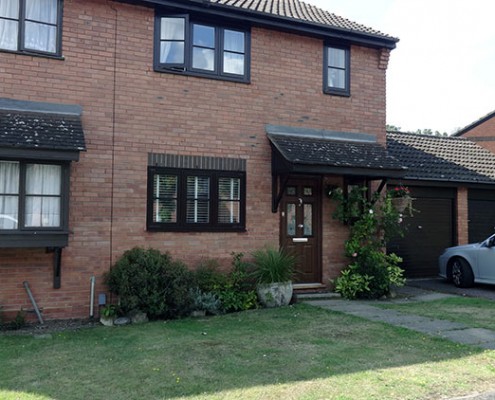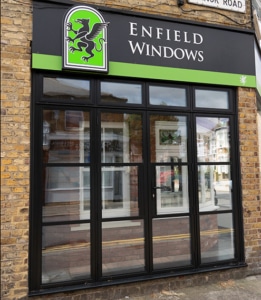Double glazing and bifold door installation in Winchmore Hill
Design
Enfield Windows were recently awarded the contract to replace the windows, bifold doors and a skylight to an address in Winchmore Hill, north London. We had been busy liaising with the customer and the developer to make sure of their specific requirements for the project.
Installation
Enfield windows part of the project was planned over three stages, and each stage went perfectly as planned.
Stage one – Window replacement
The first stage was the installation of twelve windows throughout the property replacing the old single glazed timber frames. It was decided that we should use the Duraflex Upvc profile with leaded glass to match the existing windows. With the added touch of equal sight-line frames and safety features like child restrictor hinges in all bedrooms, this helped to transform the property’s look from old to new.
The replacement of the windows not only offers the customer maintenance-free frames but they also help the house perform better during summer and winter months due to the high performance of the ‘A rated’ argon glazing units and the five chambered windows.
Stage two – Bifold door installation
The second stage of the installation of two sets of brilliant white Origin Easi-fold doors, one of which was three part and the other four part. These looked onto the garden and form part of the new kitchen dinner. As you can see from the pictures, these beautiful doors certainly add the wow factor and finishing touch to what will be a modern family living space bringing the garden into the home. With the height standing at 2.4 meters high, 300mm above the standard height door they certainly give the feeling of open space to the rooms when fully opened.
Stage three – Skylight
The final stage was the installation of a skylight. Above the dining room set of bifold doors is a 2m x 1.5m Ultraframe roof lantern skylight with toughened ‘active blue’ Pilkington glass. This addition not only floods the space with light but also adds great impact and character to a stunning dining area and is certainly a great addition to any room.
Conclusion
The project was managed throughout with no corners cut to provide the customer and developer with exactly what they had envisaged. The total installation was carried out over six days with our installers carrying out each stage in an organised and professional manner. As you can see the final pictures speak for themselves. This large renovation project certainly added to the house becoming what it is now, a stunning contemporary modern family home with the added benefits of warmth and security.

