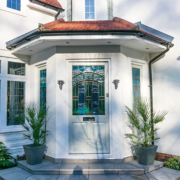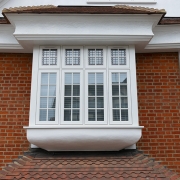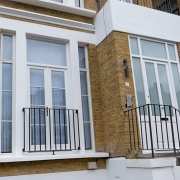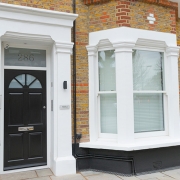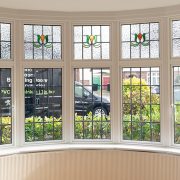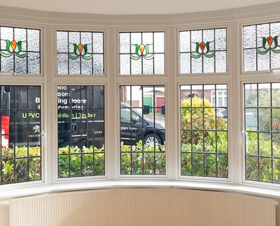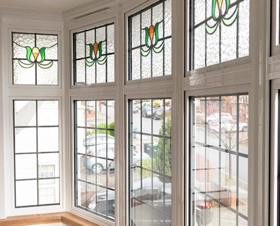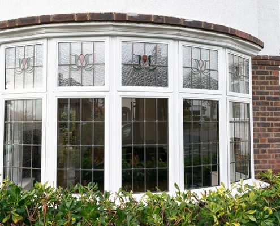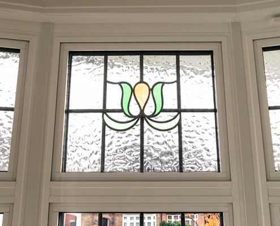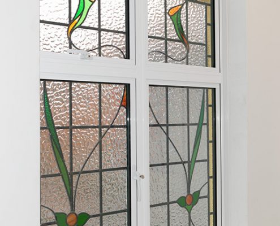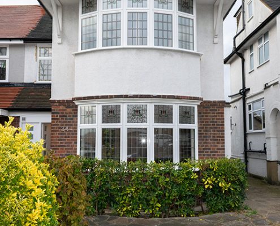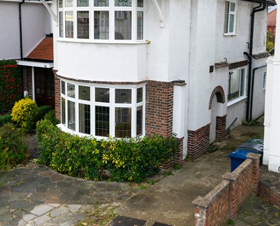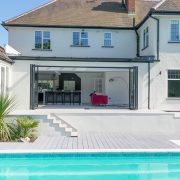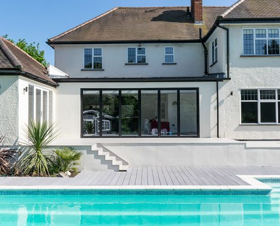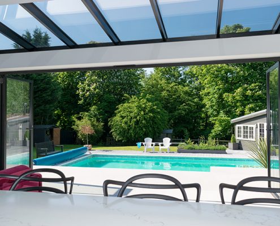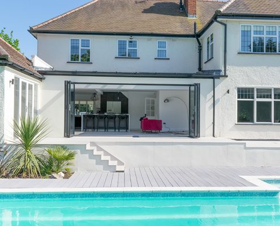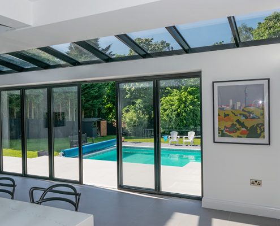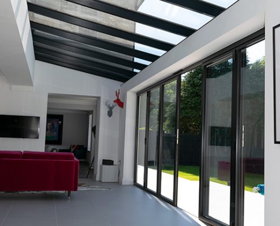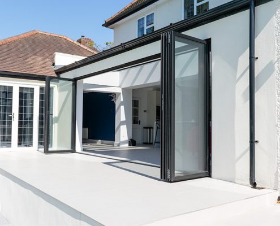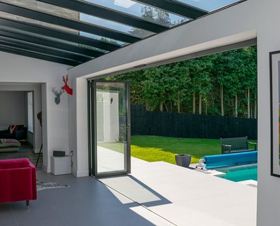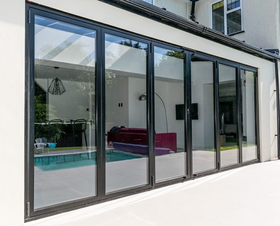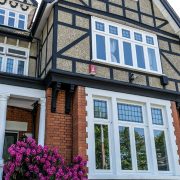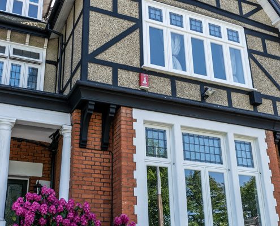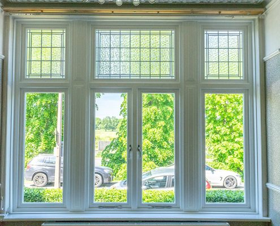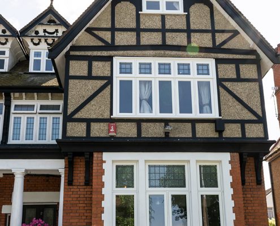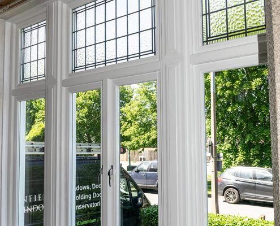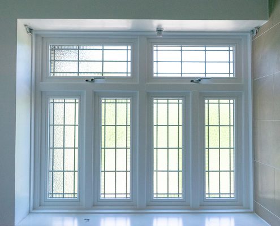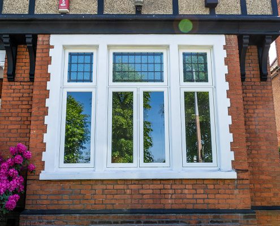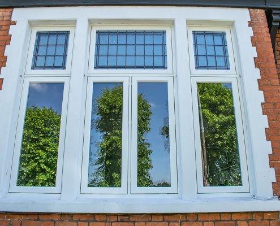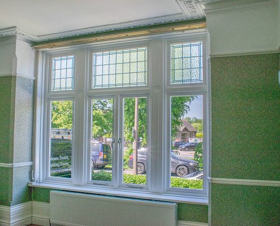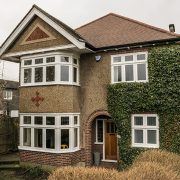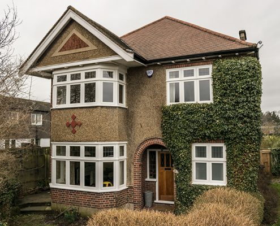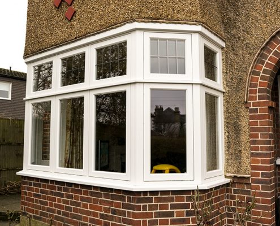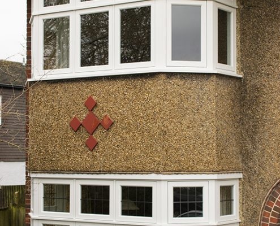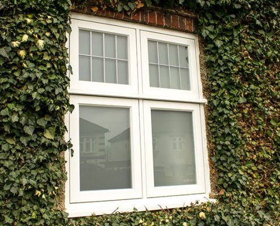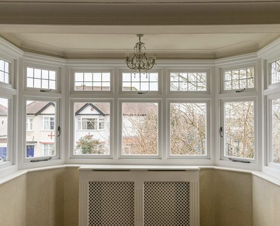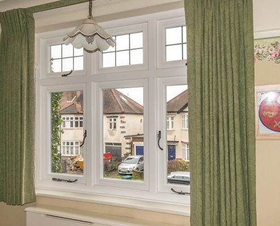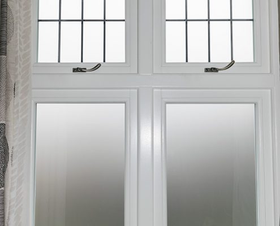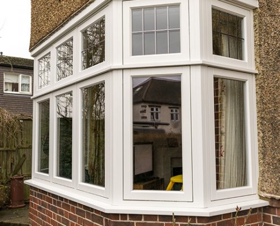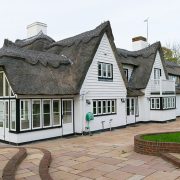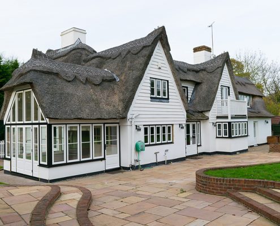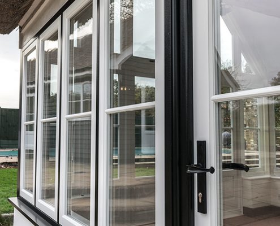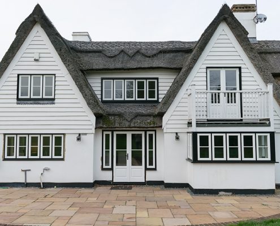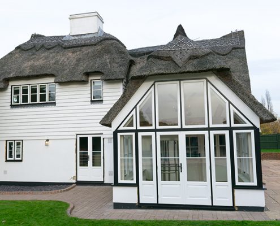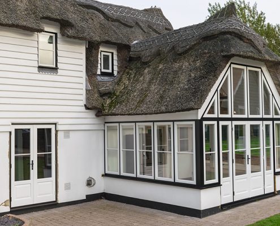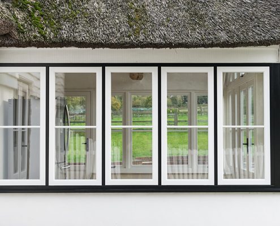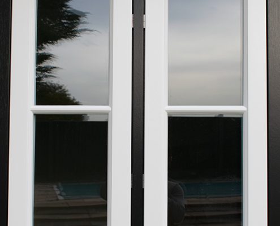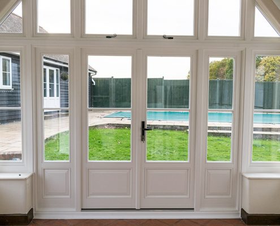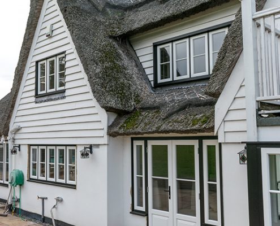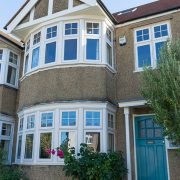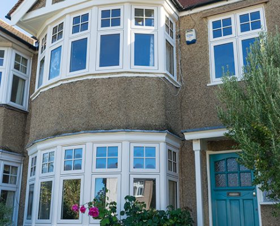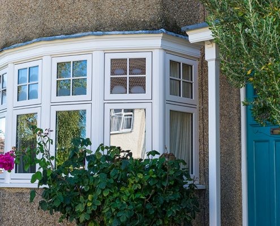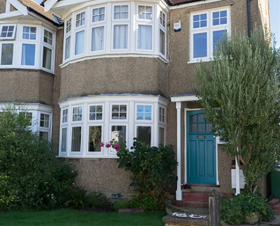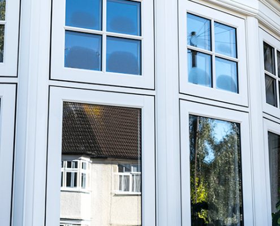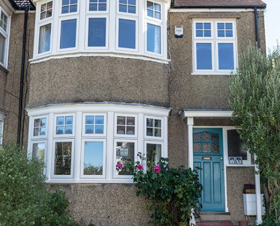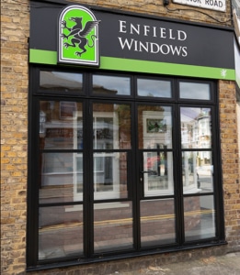If you live in a house with stained glass in the windows, perhaps you’re thinking that the colours are getting a bit faded?
Well, as we’ve written before on these blogs, Enfield Windows can come to your rescue with genuine replacements that will match their original look.
Our most recent installation, in Barnet, North London, was just such a job, as the pictures can testify.
Our client’s objective was to replace his existing windows with a slimline system that would be thermally efficient, maintenance-free and above all, would stay faithful to the original features of his large bay windows.
Traditional techniques
That meant replacing over 20 stained glass units and original lead squares using traditional soldering techniques, rather than the typically manufactured self-adhesive lead strips.
Unlike many large national companies that will only offer their own products, Enfield Windows are proudly independent – meaning that we can hand pick the very best products on the market from a much broader range of items.
We also pride ourselves on making sure we have a thorough discussion with our clients so that we can understand their vision of how they want the installation to look, before we draw up detailed plans and measurements.
Perfect match
For over five years Enfield Windows has been working in tandem with what is arguably the industry’s leading stained glass manufacturer, in North London. Using a blend of traditional and modern techniques, they can replicate any stained glass unit to an almost perfect match – they say 99% perfect!
On this installation in Barnet each decorative unit was carefully removed and taken away for renovation, and to be recreated from a single pane to a 28mm A-rated double glazed unit.
For the non-stained glass units, our client wanted traditional wielded lead squares, to give the windows a traditional, original look, but with modern and efficient windows.
For Enfield Windows, one of the most important parts of the whole process is the survey, after the contract has been agreed. Our surveyor has been in the industry for over 20 years – 10 of them as an installer – so he has a keen eye for detail.
Meticulous checks
Such was the size of the bay window, with the added complexity of installing a much slimmer frame than the original, that every detail required meticulous checking. But our surveyor’s ability to look at the project as an installer enables him to understand the full process, from removing through fitting to finishing.
The installation was carried out by our two highly-skilled operators, Paul and Scott, who carefully removed the old frames before installing the new units. As the photos show, the five-day project was a great success and our client was delighted.
In fact, while the work was going on, we were handing out business cards to admiring neighbours – so we’re confident that Enfield Windows might be making more trips to this part of North London before too long!

