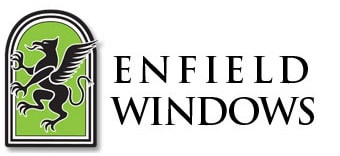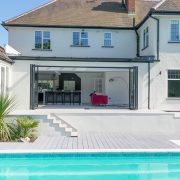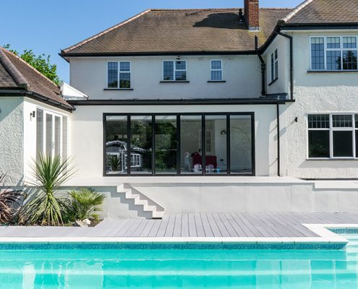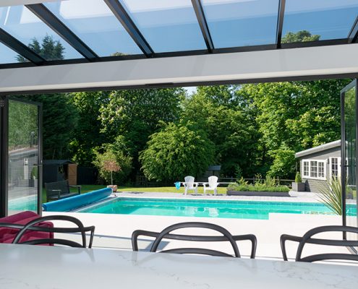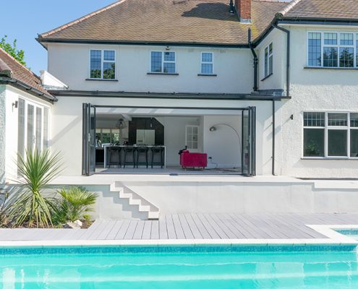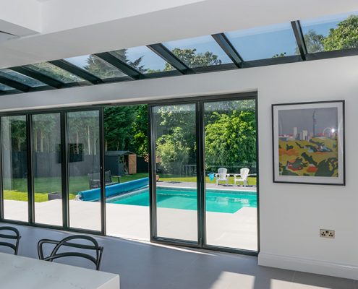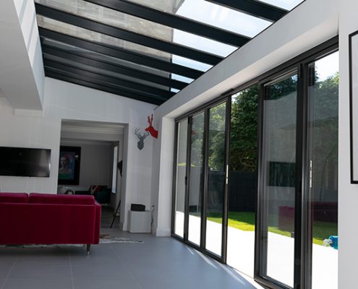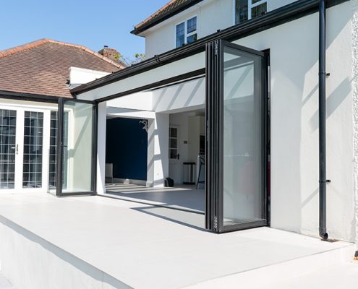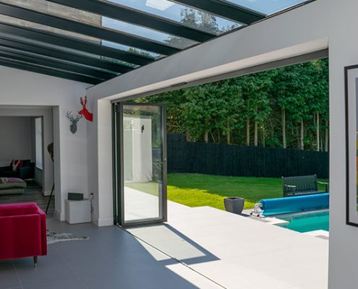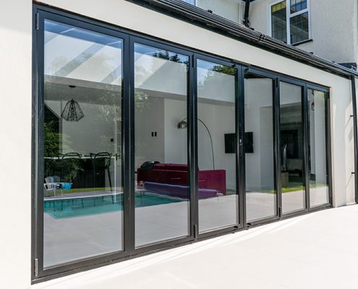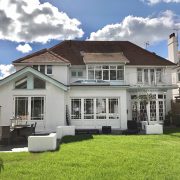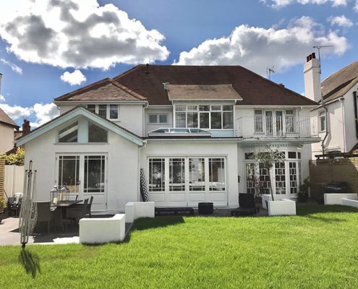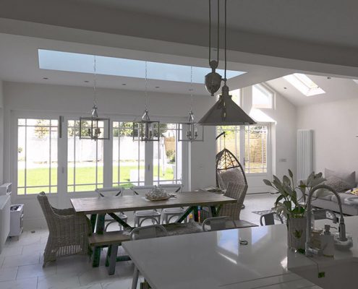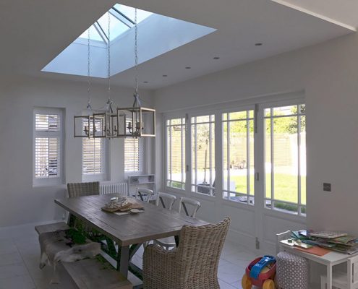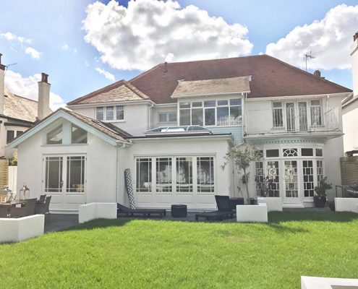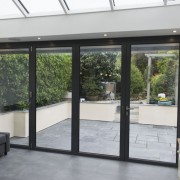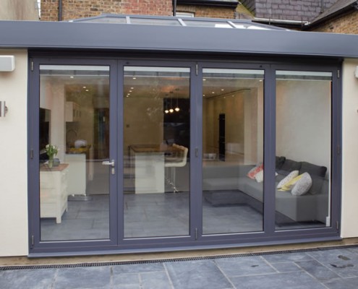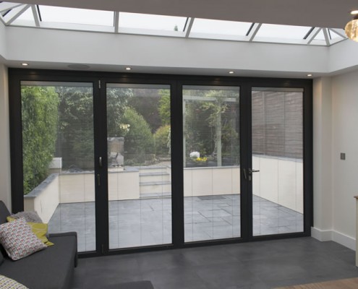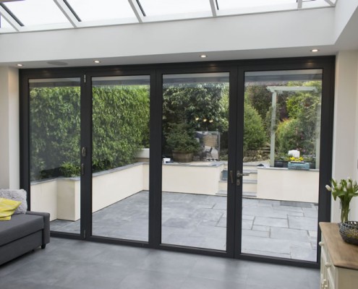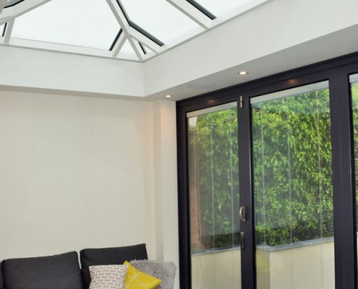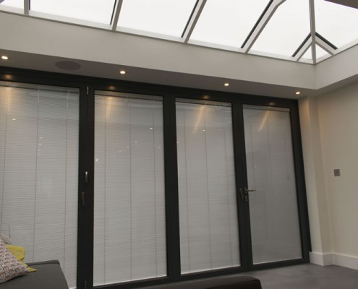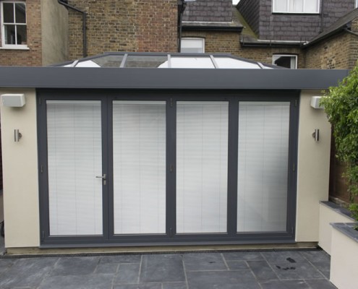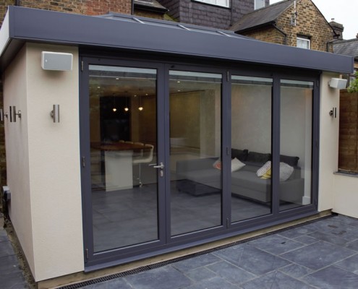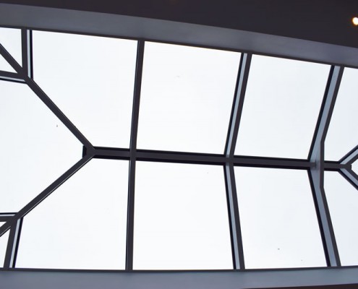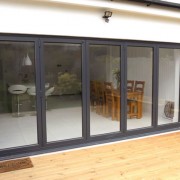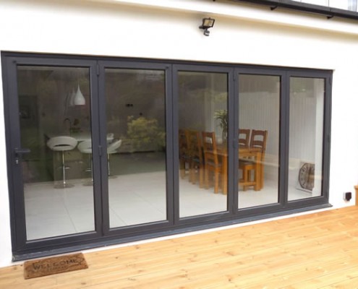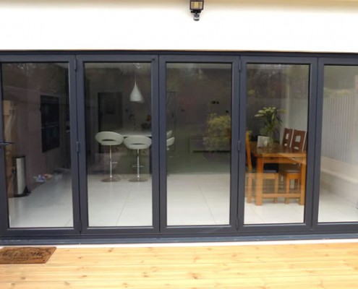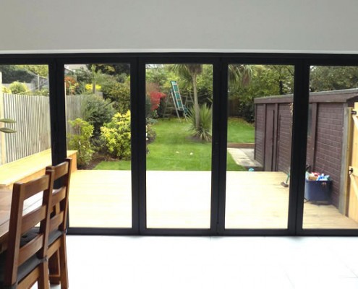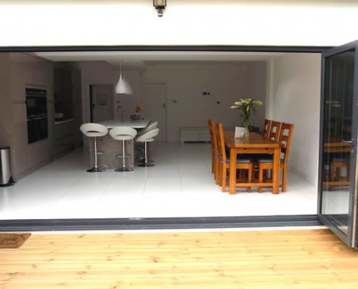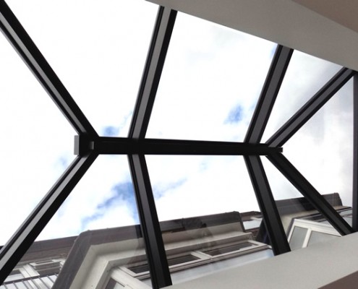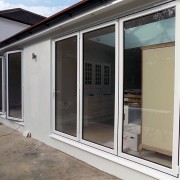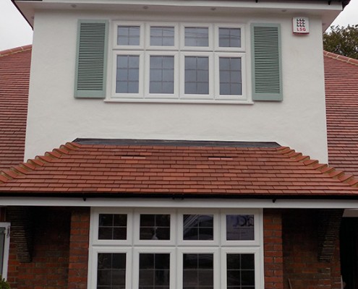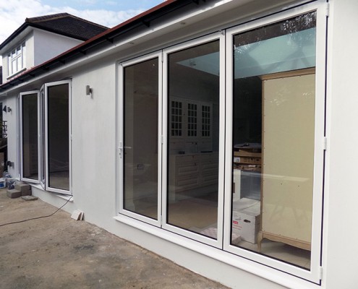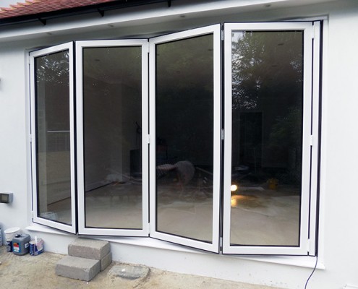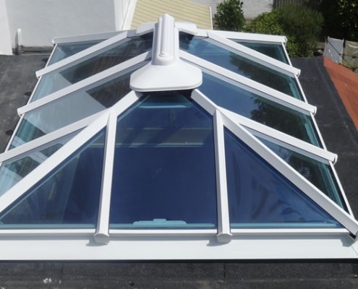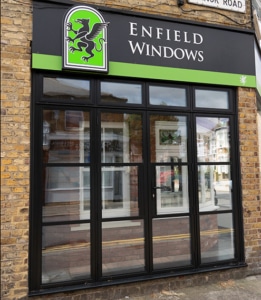Bifold doors and Atlas glass roof installation in Cuffley, Hertfordshire
How do you make the most of a long, hot summer? Enfield Windows can show you how!
In this blog, we are proud to showcase a fabulous glazed extension that we recently installed on a lovely property in Cuffley.
As in most cases, our clients found us through an internet search and we quickly arranged to go to the property for a site meeting with the owners and their builder.
Their brief was to transform the kitchen and dining area at the back of the house where it faced the swimming pool and garden.
Natural Light
Our clients wanted a big and airy space with a glass roof and large folding doors that would fully open to create a stunning alfresco area flooded with natural light.
After much discussion, we suggested some options and products that would be a good fit for the project. Our clients favoured the Atlas roof system, which has a super slim architectural beam which is only 40mm thick. The colour was to be jet black with self-cleaning active neutral solar-controlled glazing to ensure the room remained cool under strong sunlight.
The bi-folding doors were also to be jet black and ultra slim with a 55mm frame, divided equally into six sections containing A-rated toughened 24mm glass. The door sections would be split three-three in the middle to fully fold back to the side walls.
Experienced Surveyor
Now, one big advantage of using Enfield Windows is that we have an experienced surveyor with over 20 years’ experience in the industry – including hands-on installation work. His job was to make sure the roof and doors would fit perfectly onto the builder’s new brickwork.
The lead time for the chosen products was up to four weeks, during which time the installation date was booked in and the materials purchased to enable a swift and thorough installation.
We began by installing the roof with weather-sealed lead work, followed by the fitting of the bi-folding doors – all of which took only three days to complete.
As the pictures show, a fully glazed roof system gives a wow factor that you simply can’t get from velux windows set in a tiled roof. Our client was delighted with the bright new look to his property created by Enfield Windows.
