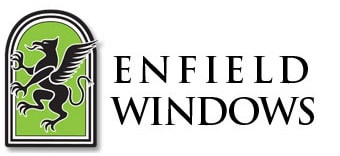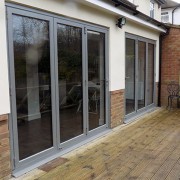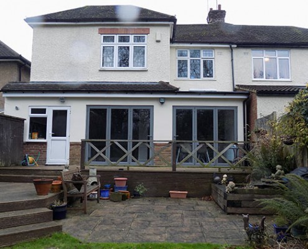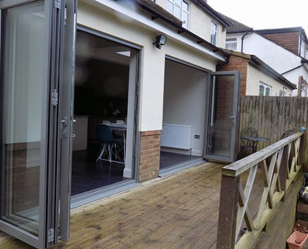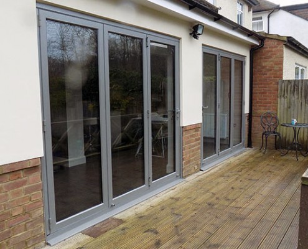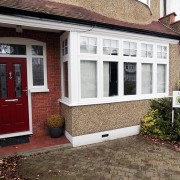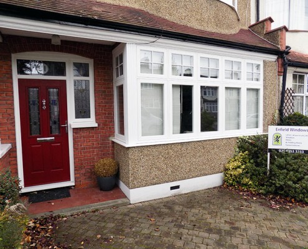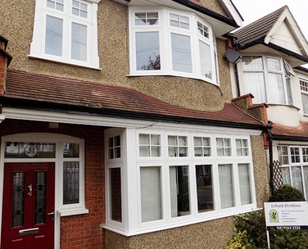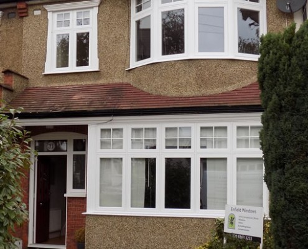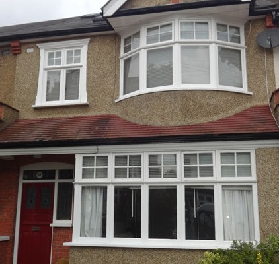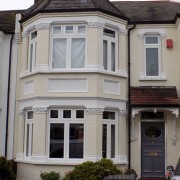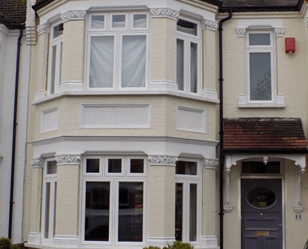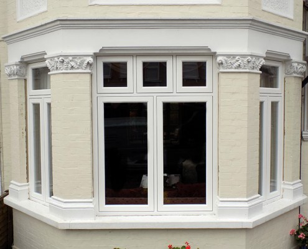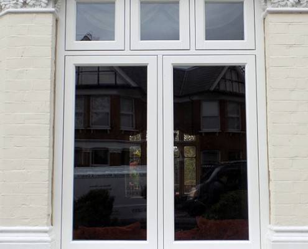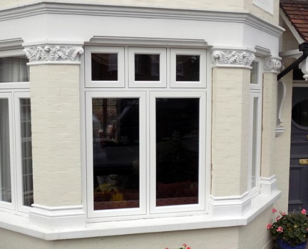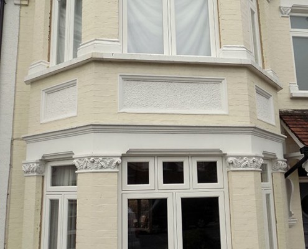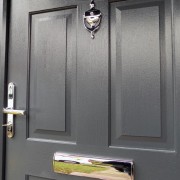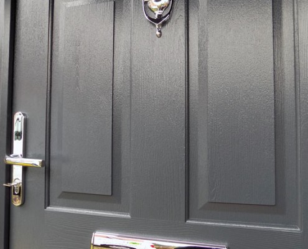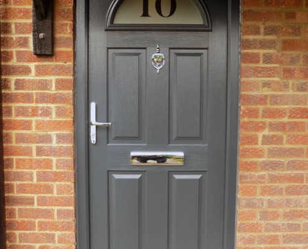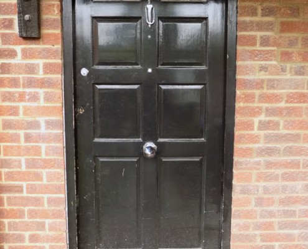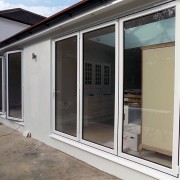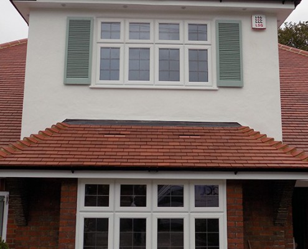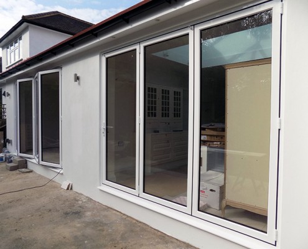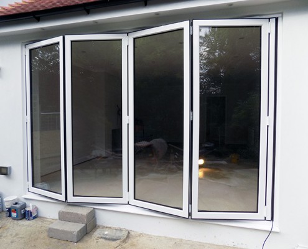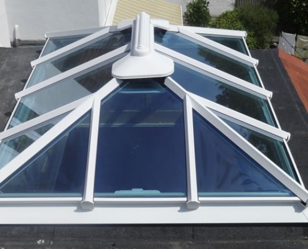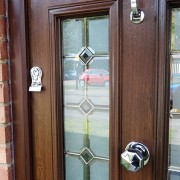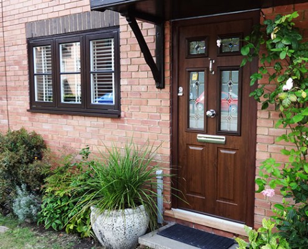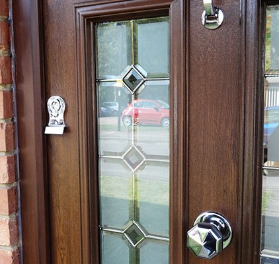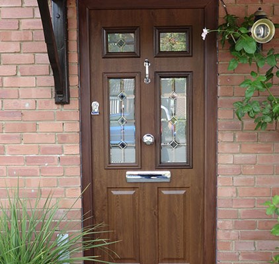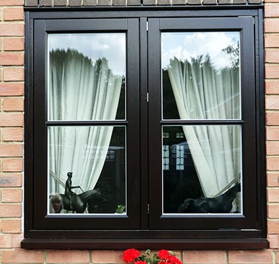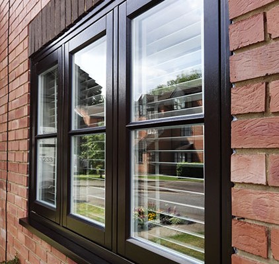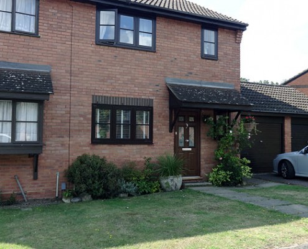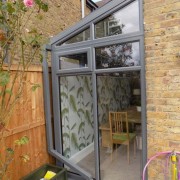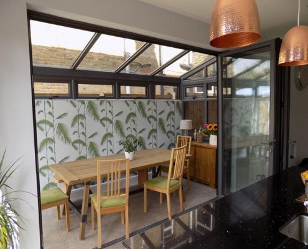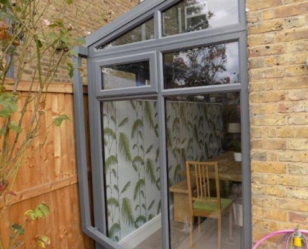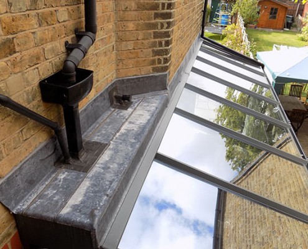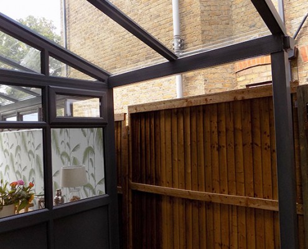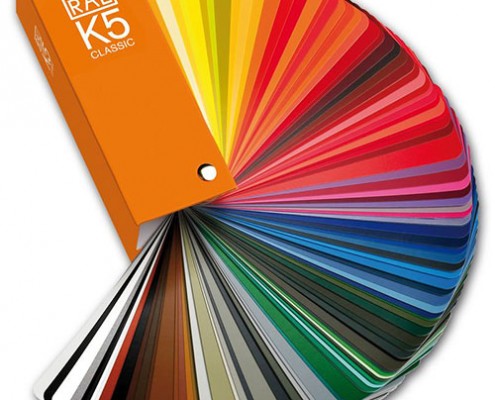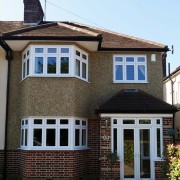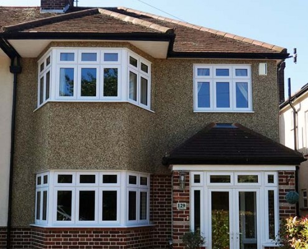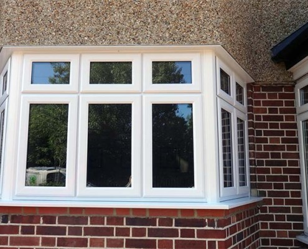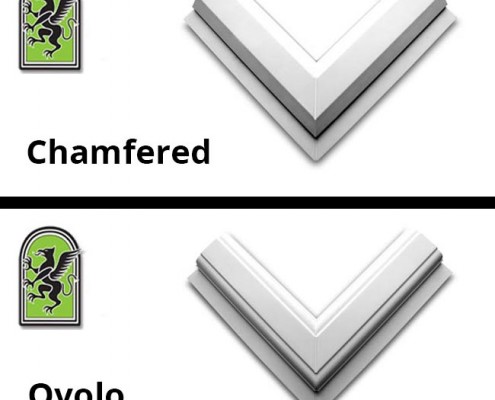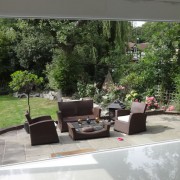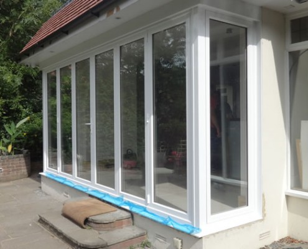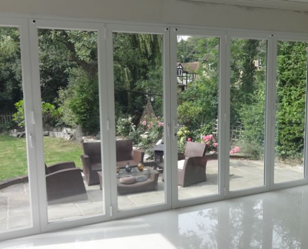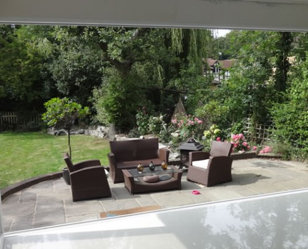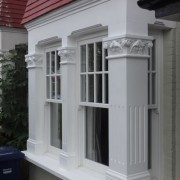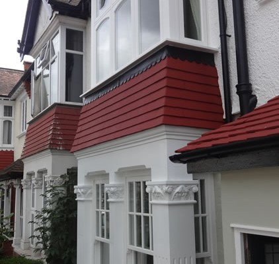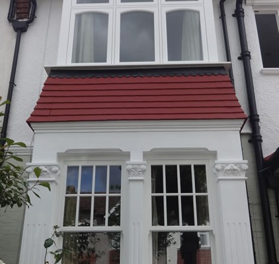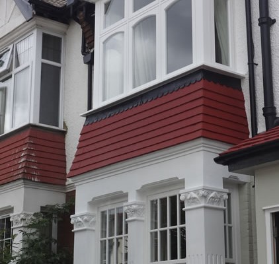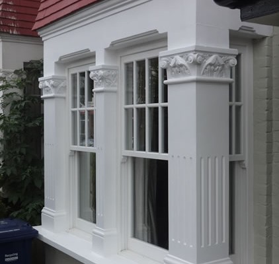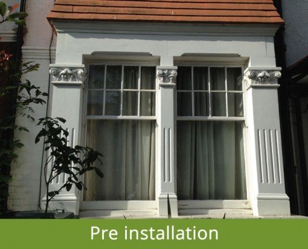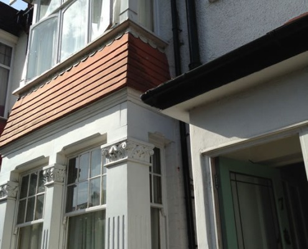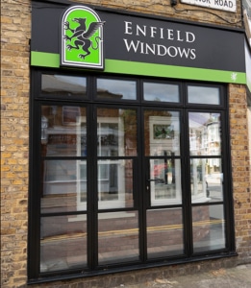Enfield windows recently replaced the windows and doors at a property in north London.
The client’s intention was to replace the wooden windows and doors in their home that had been installed when the property was originally built. The client was restricted to using a dark frame to incorporate it with other properties within the development. The client also wanted to replicate the original frames without using the typical uPVC wood grain effect window.
After visiting our showroom we arranged a convenient time and date for a sales appointment where we went through the options available and discussed what products we offered that best suited their home.
It was soon clear that our Hardwood Timber Window range was the preferred option to use for the windows and French doors. Although being more expensive than uPVC, our Timber range gives customers the option to replicate not only the design but also a perfect colour match which was a key point for the client from the outset. The colour for the exterior was picked from our sample board of stained finishes and in this case the dark Walnut stain suited perfectly. A white finish was decided internally to keep the rooms and areas around the windows feeling light and airy.
For the front door we decided on a Solidor composite door, a range of stunning internal cored timber doors with the added benefit of a composite external skin making them completely maintenance free. It is also one of the most secure front doors on the market. The style chosen was the Tenby 4, and glazed with the reflection pattern. The door’s furniture consisted of a Doctor Knocker with Victorian pull knob and the handle free thumb turn system, all in chrome finish.
Order processing and surveying
Once the contract details were confirmed we placed the order. Our surveyor spends time meticulously checking over every window and door to ensure the measurements are accurate and can be installed with the minimal disruption. Any trim or additional non stock materials that may be needed are also noted during this process.
When the survey is complete the order is then ready to be placed after confirmation from our manufacturer. The contract is then passed over to the installation team where the delivery date and installations date are finalised. The typical lead time for bespoke, hand crafted timber windows is eight weeks from point of order with the Solidor product lead time of ten days.
Installation
The installation and schedule of works was spread over four days which gave the installers sufficient time to move around the property with minimal disruption. There was also be frequent site visits from a member of the installations department to ensure everything was going to plan and ensure peace of mind for the customer.
This is a key part of our commitment to offer the best level of customer support from start to finish. Should any questions or miss-communication arise during an installation they can be swiftly dealt.
Conclusion
As you can see in the pictures the installation was a credit to the company. From the sleek new flush casement windows to the stunning composite door, the products installed have given the house new life and made it stand out from the surrounding properties.
