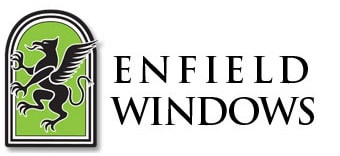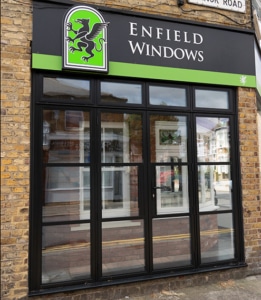Timber bifold doors and casement windows installation in Winchmore Hill, N21
Enfield Windows are delighted to share pictures of one of our recent installations – with an unusual and challenging centrepiece.
The owners of this stunning property in Winchmore Hill, North London, were undertaking a full refurbishment of the house, including a new kitchen/diner at the rear.
As with all our projects, the aim was to fit windows and doors that were fully in keeping with the design of the building, so quality timber was to be used.
All installations by Enfield Windows follow the same tried and tested pattern to ensure that every aspect of the order is fully understood and the project runs smoothly.
Crucial survey undertaken
This begins with a full consultation on specification and details, followed by the signing of a contract and deposit payment. Next comes perhaps the most crucial part – a full site survey by our qualified in-house surveyor.
The surveyors play a key role by bridging the gap between the sale and installation, taking pinpoint accurate dimensions. In this case, we had seven windows to fit, as well as the centrepiece – a particularly large apex window to sit above four-part bifolding doors, allowing light to flood into the new extension.
Computer aided drawings
The lead time for all our timber products is eight to ten weeks and for the more technical aspects of our installations, computer-aided drawings are produced to make sure all details are correct before manufacturing. In this case, CAD drawings were drawn up for the configuration of the bifold doors fitted with “Astragal” glazing bars.
The project was successfully completed by our in-house team of installers within three days and the pictures show how the property has been transformed by Enfield Windows.
For more information on any of our timber windows and doors please contact us via our website or visit our main Enfield showroom or Kings Cross branch.



